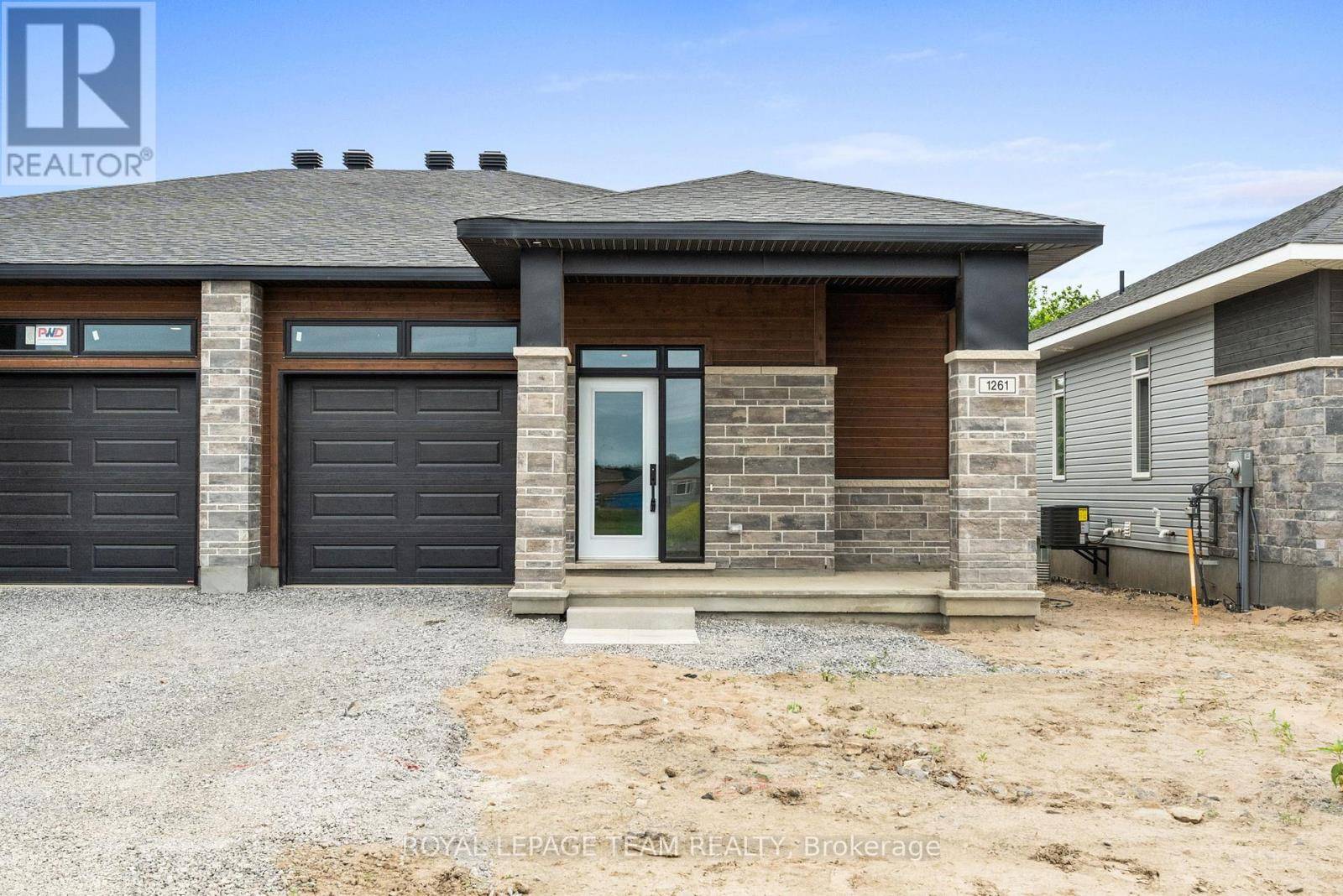1261 POTTER DRIVE Brockville, ON K6V0G8
2 Beds
2 Baths
1,100 SqFt
UPDATED:
Key Details
Property Type Single Family Home
Sub Type Freehold
Listing Status Active
Purchase Type For Sale
Square Footage 1,100 sqft
Price per Sqft $521
Subdivision 810 - Brockville
MLS® Listing ID X12250345
Style Bungalow
Bedrooms 2
Property Sub-Type Freehold
Source Ottawa Real Estate Board
Property Description
Location
Province ON
Rooms
Kitchen 1.0
Extra Room 1 Main level 3.2 m X 3.04 m Bedroom
Extra Room 2 Main level 2.03 m X 2.59 m Foyer
Extra Room 3 Main level 2.31 m X 1.85 m Laundry room
Extra Room 4 Main level 1.6 m X 2.87 m Bathroom
Extra Room 5 Main level 4.77 m X 4.19 m Kitchen
Extra Room 6 Main level 3.81 m X 4.57 m Living room
Interior
Heating Forced air
Cooling Central air conditioning
Fireplaces Number 1
Exterior
Parking Features Yes
View Y/N No
Total Parking Spaces 2
Private Pool No
Building
Story 1
Sewer Sanitary sewer
Architectural Style Bungalow
Others
Ownership Freehold
GET MORE INFORMATION






