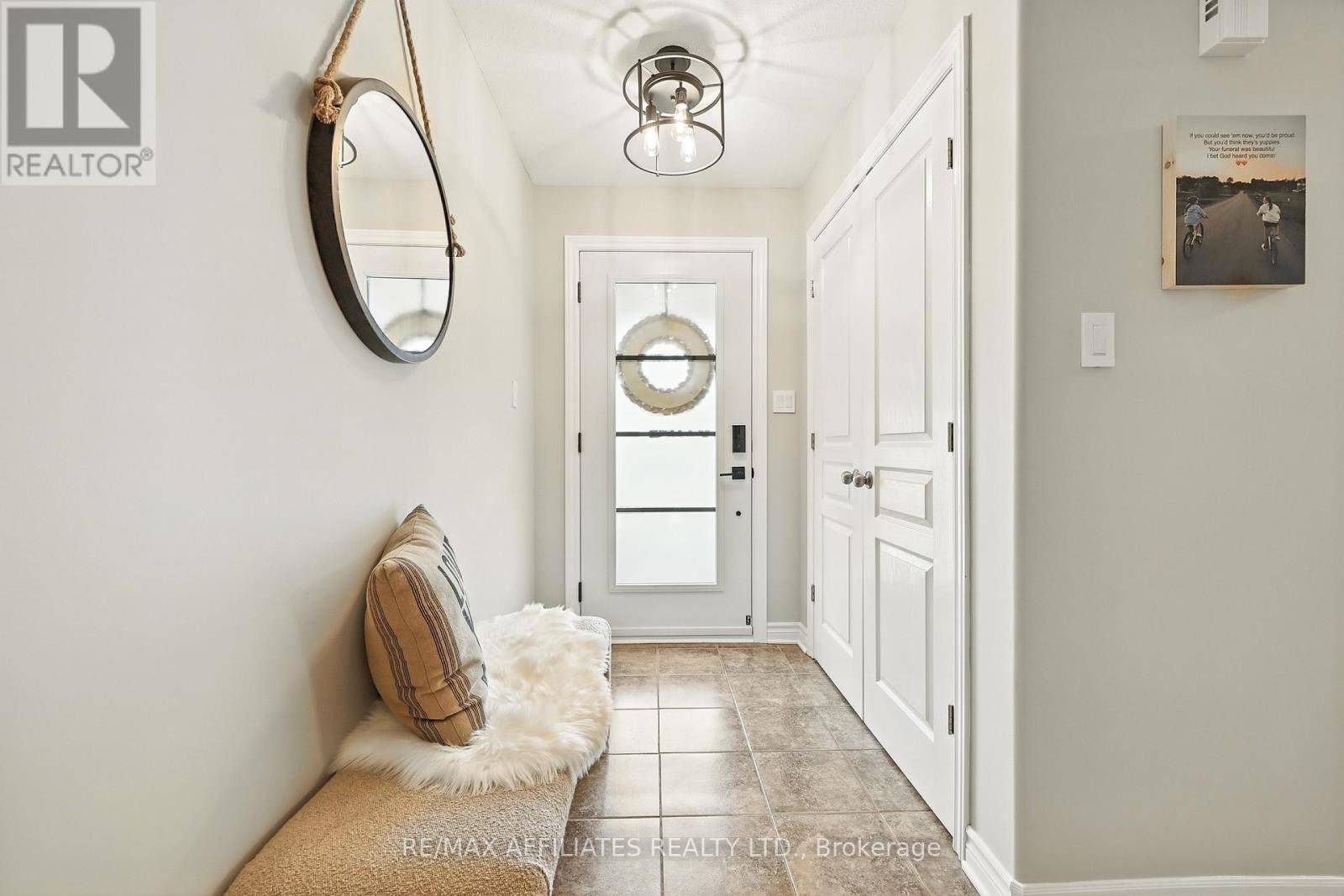30 NAPOLEON STREET Carleton Place, ON K7C2X6
3 Beds
3 Baths
1,500 SqFt
UPDATED:
Key Details
Property Type Single Family Home
Sub Type Freehold
Listing Status Active
Purchase Type For Sale
Square Footage 1,500 sqft
Price per Sqft $490
Subdivision 909 - Carleton Place
MLS® Listing ID X12236262
Bedrooms 3
Half Baths 1
Property Sub-Type Freehold
Source Ottawa Real Estate Board
Property Description
Location
Province ON
Rooms
Kitchen 1.0
Extra Room 1 Second level 4.72 m X 4.74 m Bedroom
Extra Room 2 Second level 4.03 m X 2.69 m Bedroom
Extra Room 3 Second level 4.03 m X 2.64 m Bedroom
Extra Room 4 Second level 1.9 m X 3.14 m Bathroom
Extra Room 5 Basement 1.85 m X 2.76 m Bathroom
Extra Room 6 Basement 5.08 m X 5.89 m Den
Interior
Heating Forced air
Cooling Central air conditioning
Fireplaces Number 1
Exterior
Parking Features Yes
View Y/N No
Total Parking Spaces 2
Private Pool No
Building
Story 2
Sewer Sanitary sewer
Others
Ownership Freehold
Virtual Tour https://view.spiro.media/30_napoleon_st-687
GET MORE INFORMATION






