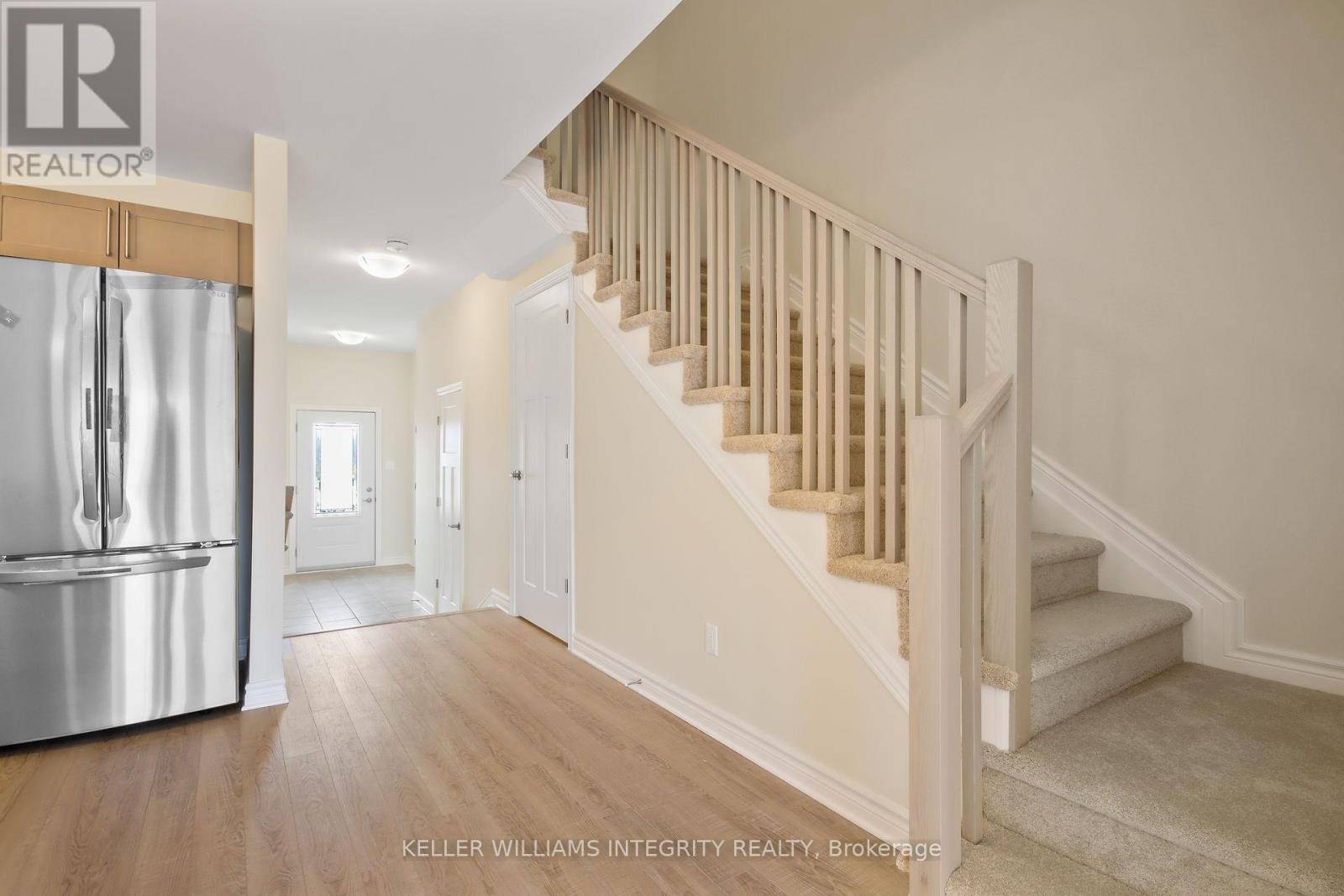116 DOWDALL CIRCLE E Carleton Place, ON K7C0S4
3 Beds
4 Baths
1,500 SqFt
UPDATED:
Key Details
Property Type Townhouse
Sub Type Townhouse
Listing Status Active
Purchase Type For Rent
Square Footage 1,500 sqft
Subdivision 909 - Carleton Place
MLS® Listing ID X12228028
Bedrooms 3
Property Sub-Type Townhouse
Source Ottawa Real Estate Board
Property Description
Location
Province ON
Rooms
Kitchen 1.0
Extra Room 1 Second level 3.45 m X 4.47 m Primary Bedroom
Extra Room 2 Second level 2.81 m X 4.31 m Bedroom 2
Extra Room 3 Second level 2.79 m X 3.6 m Bedroom 3
Extra Room 4 Lower level 5.68 m X 4.47 m Family room
Extra Room 5 Ground level 5.68 m X 4.47 m Living room
Extra Room 6 Ground level 5.68 m X 4.47 m Dining room
Interior
Heating Forced air
Cooling Central air conditioning
Exterior
Parking Features Yes
View Y/N No
Total Parking Spaces 3
Private Pool No
Building
Story 2
Sewer Sanitary sewer
Others
Ownership Freehold
Acceptable Financing Monthly
Listing Terms Monthly
GET MORE INFORMATION






